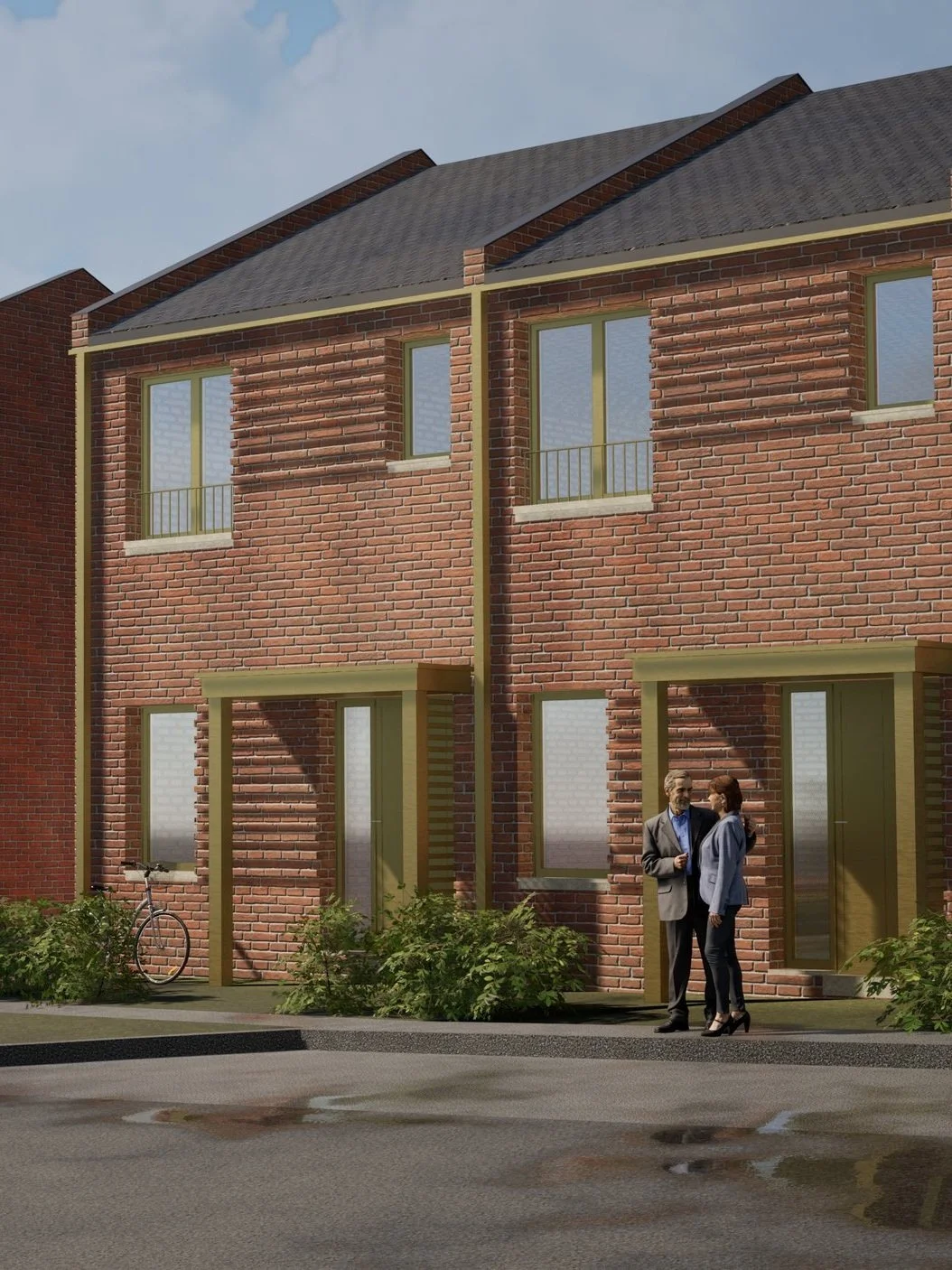Bexley
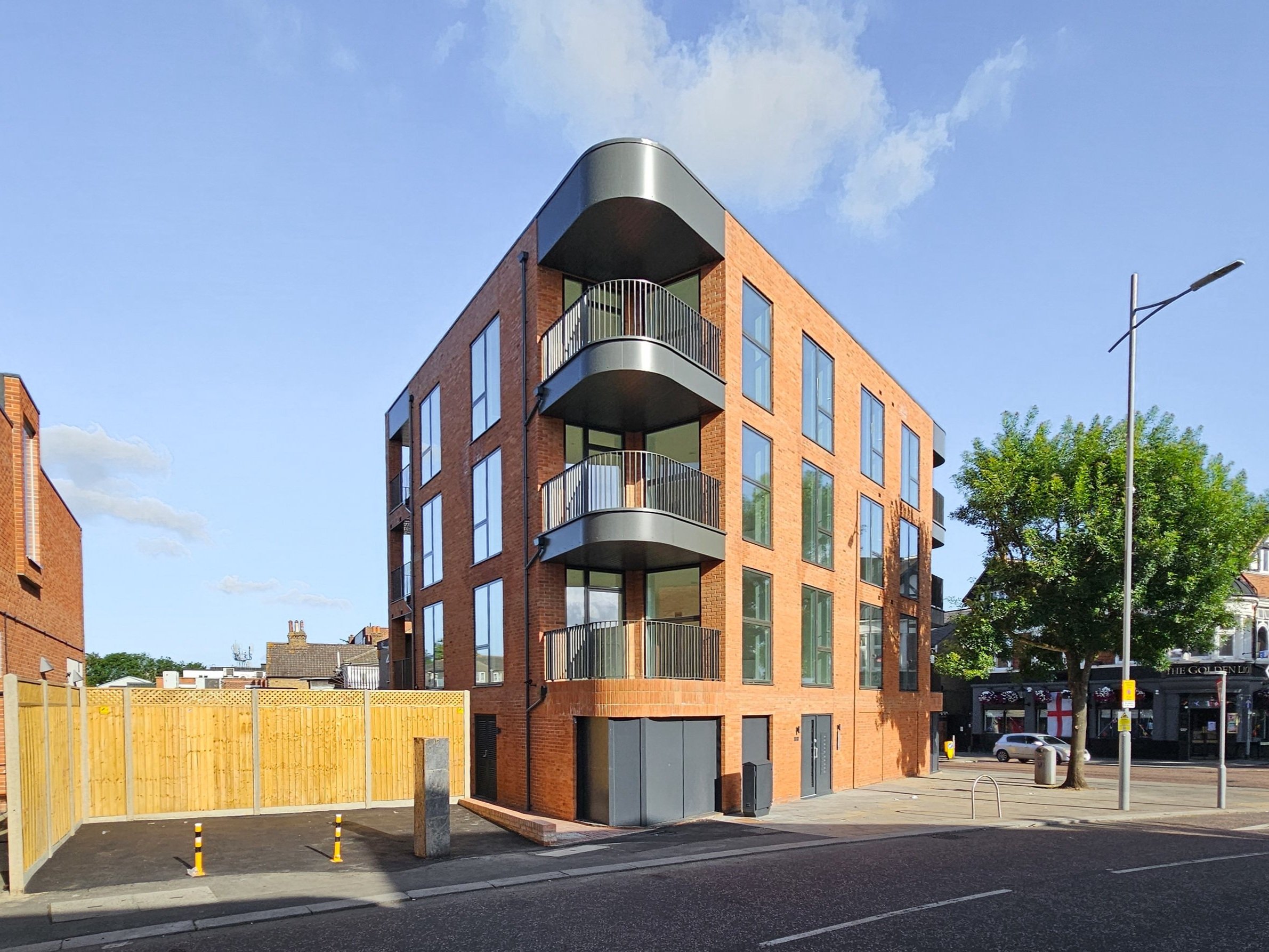
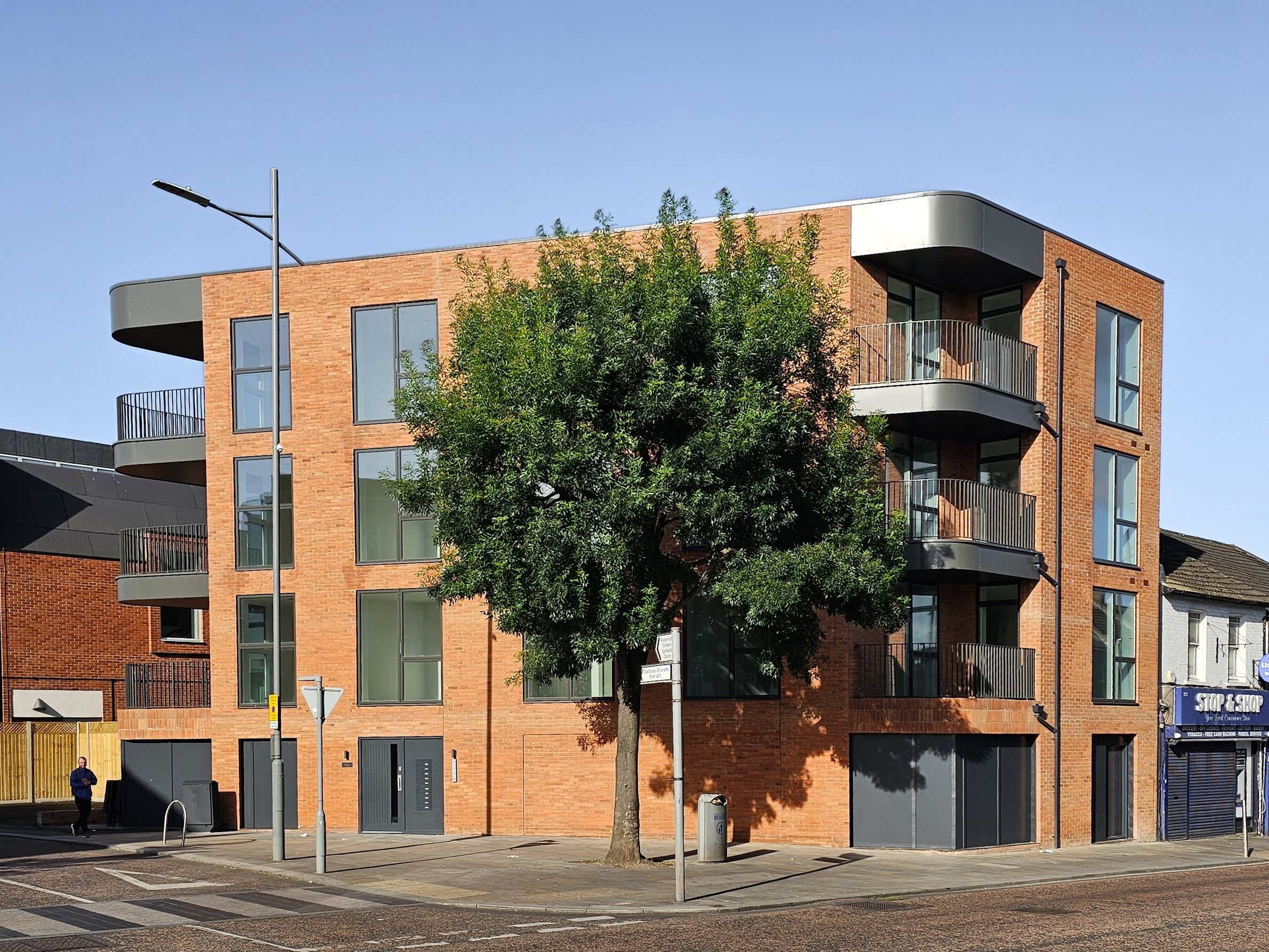
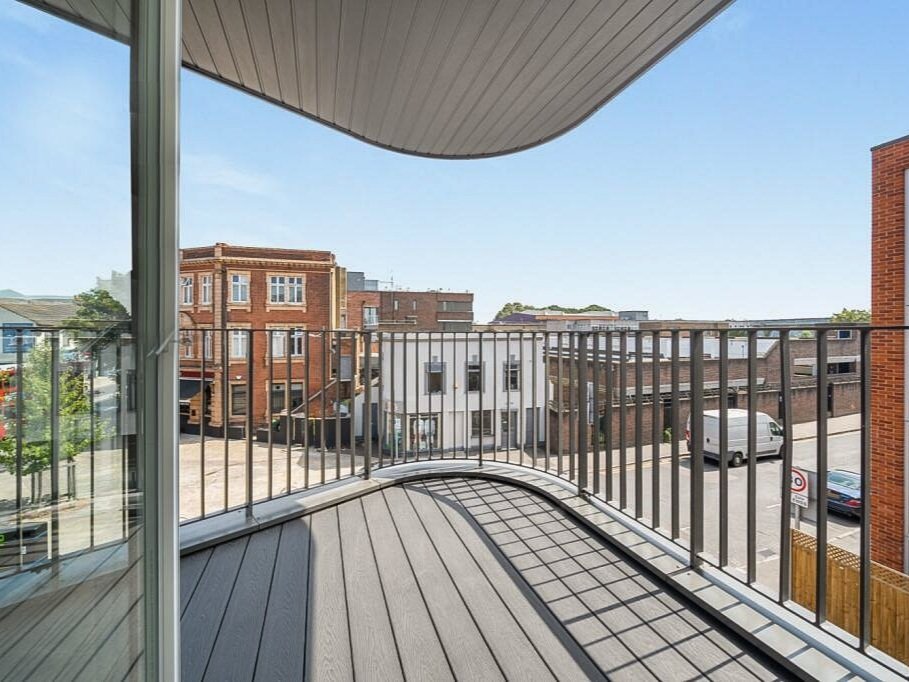
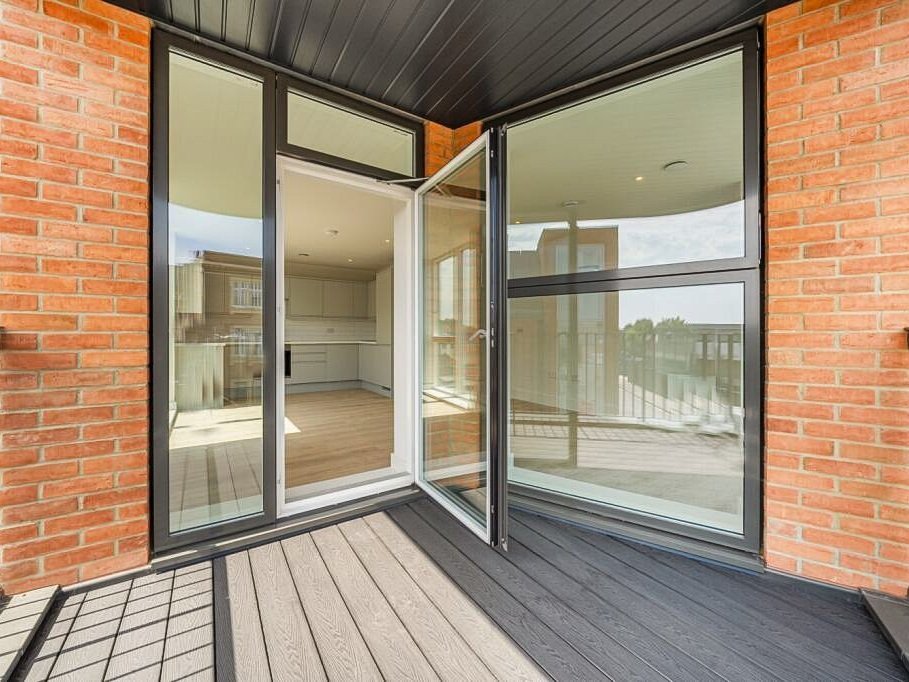
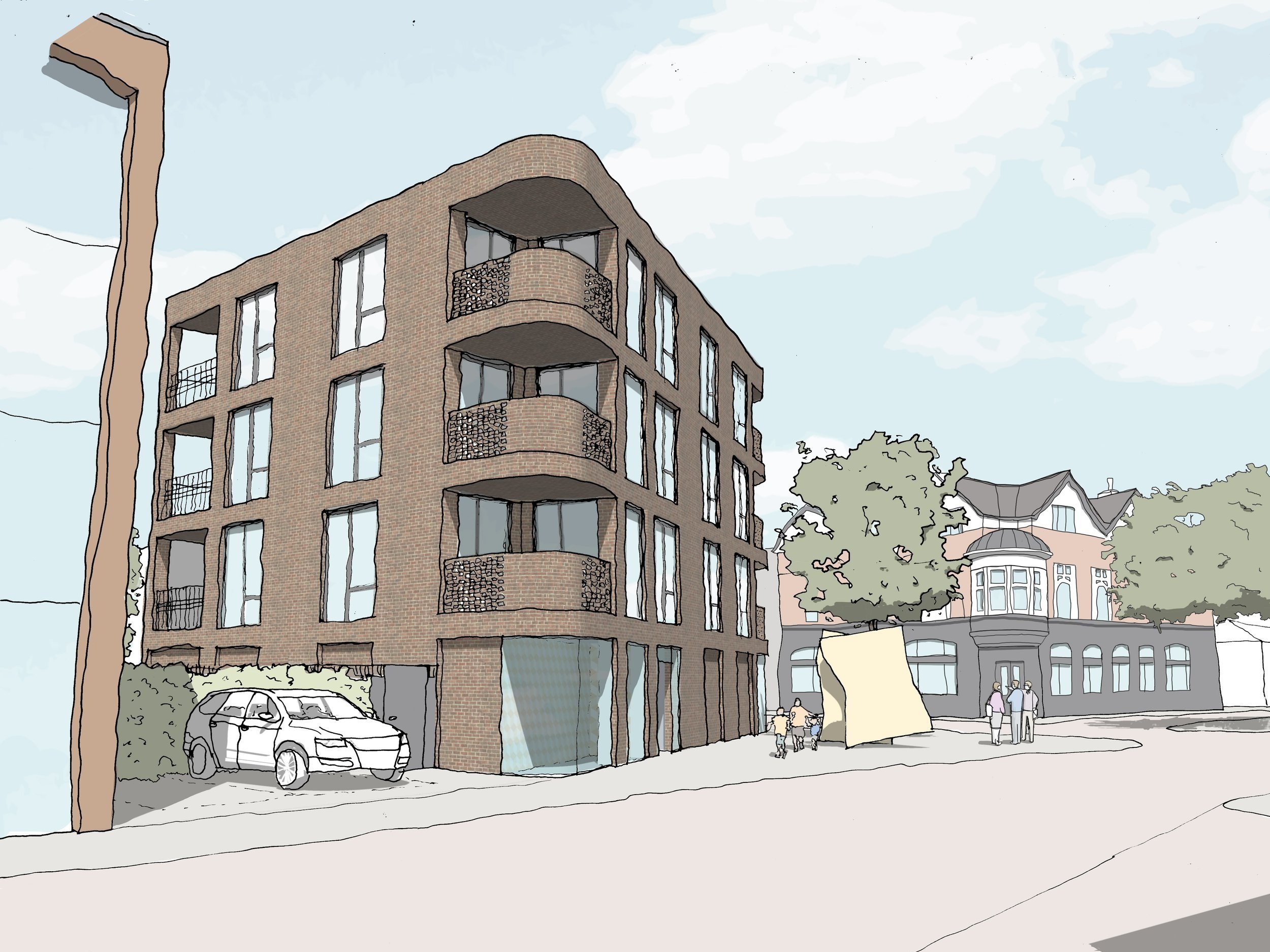
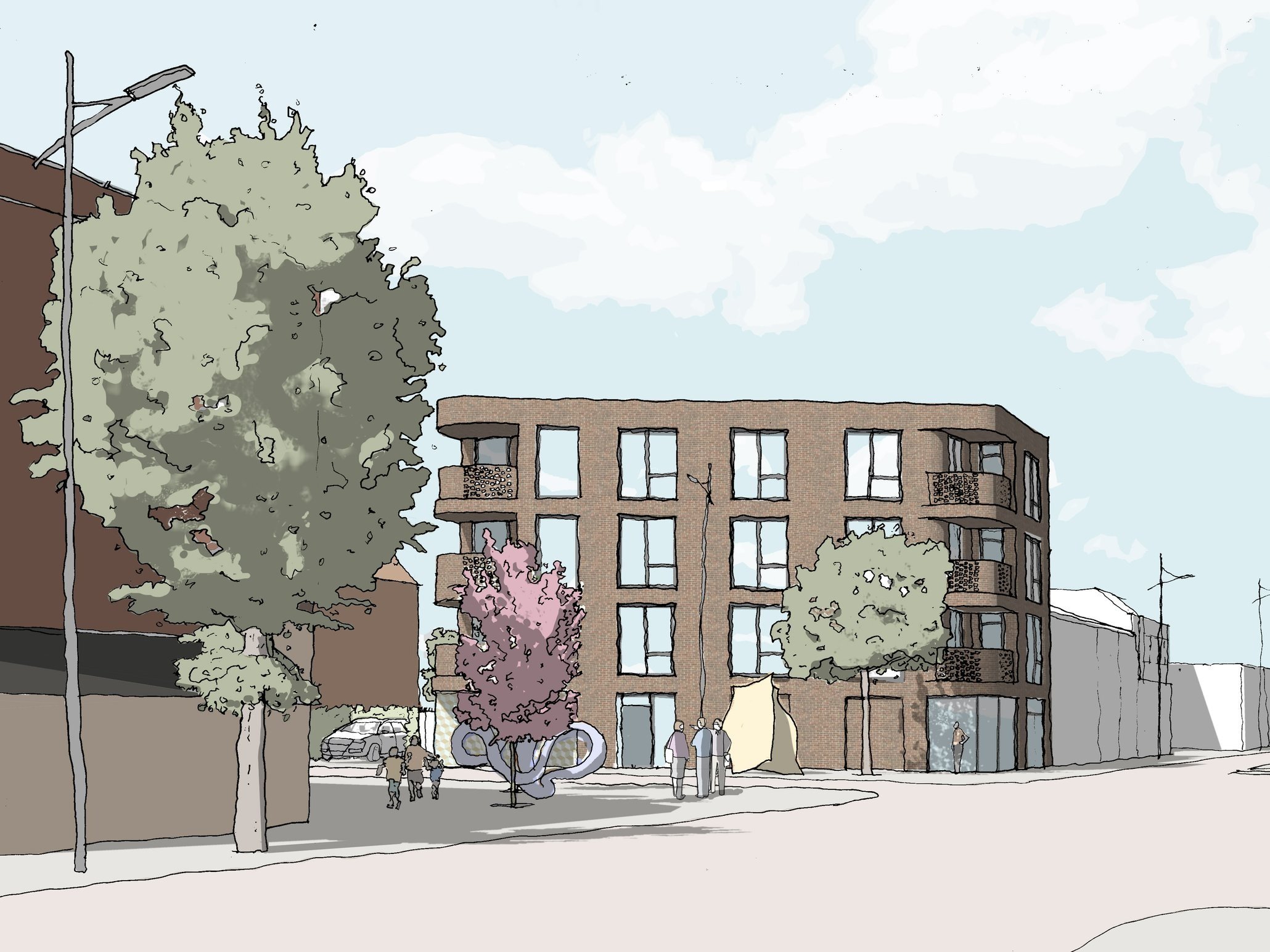
Work Stages 1 - 5
Client Magnum Properties
Value £1.3 million
The 4 storey mixed use scheme is located on a corner site at the west end of Bexleyheath Town Centre.
The scheme is comprised of A1/A2 commercial space at ground floor, with studios, 2 and 3 bed apartments located above. The 9 apartments also have access to a private garden and cycle storage at ground floor.
The building’s material palette and form reflect the character of the immediate urban context. A dominant curved corner is replicated in the proposal with the introduction of hit and miss bricks and inset balconies. Brick patterning and insets are also proposed on parts of the facade to create visual interest.






