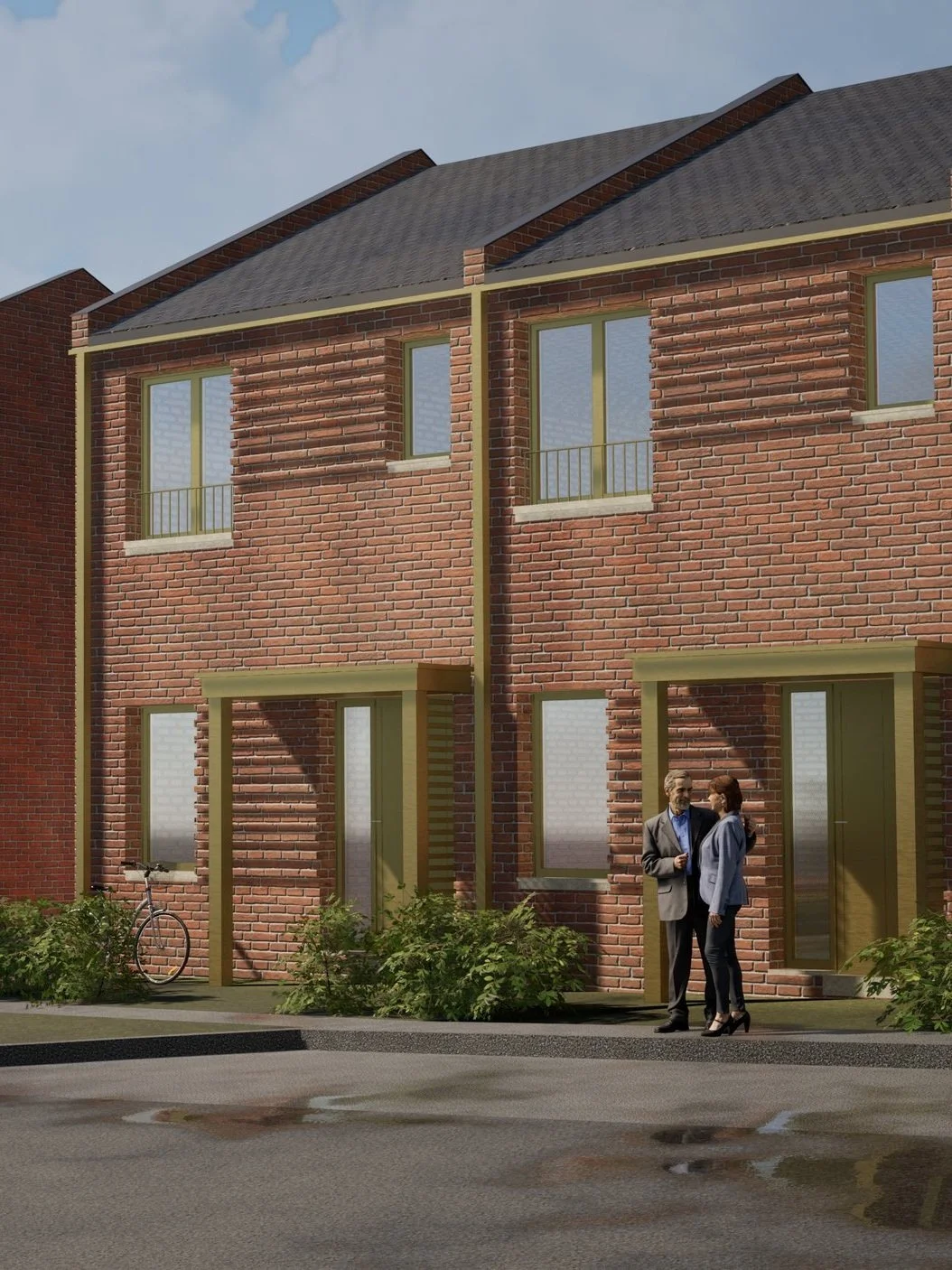King’s Mews
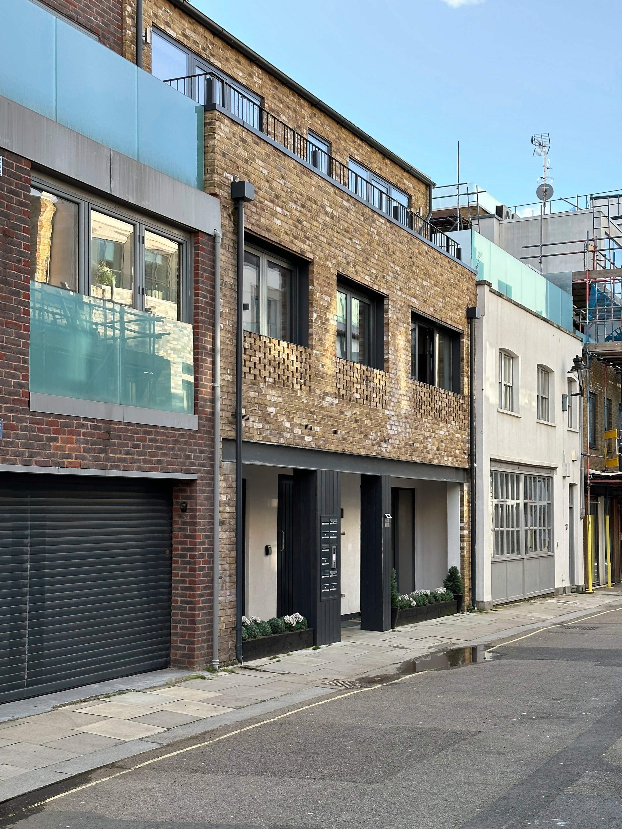
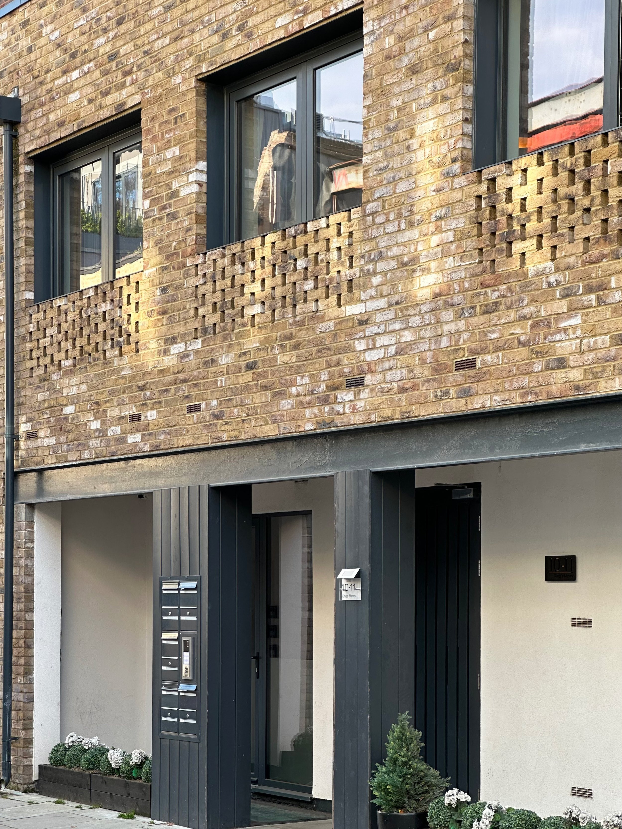
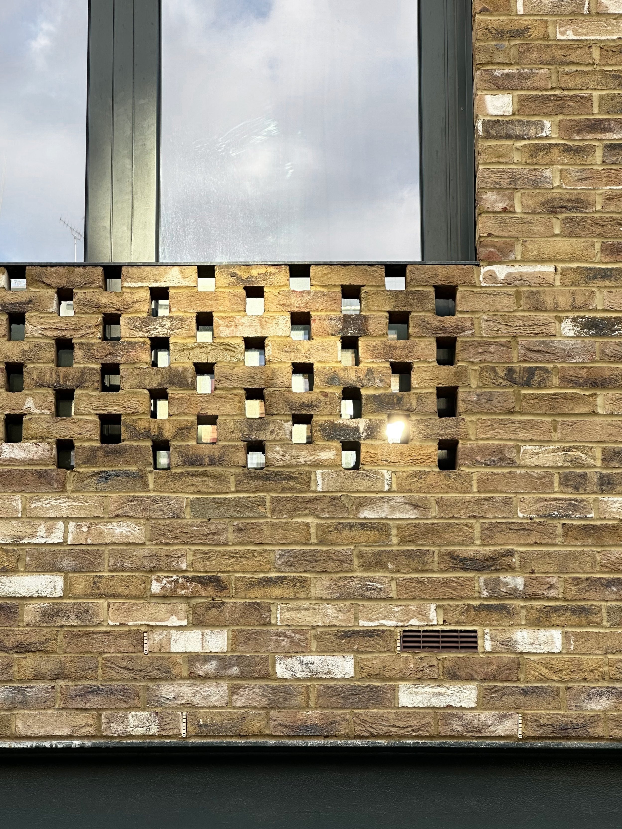
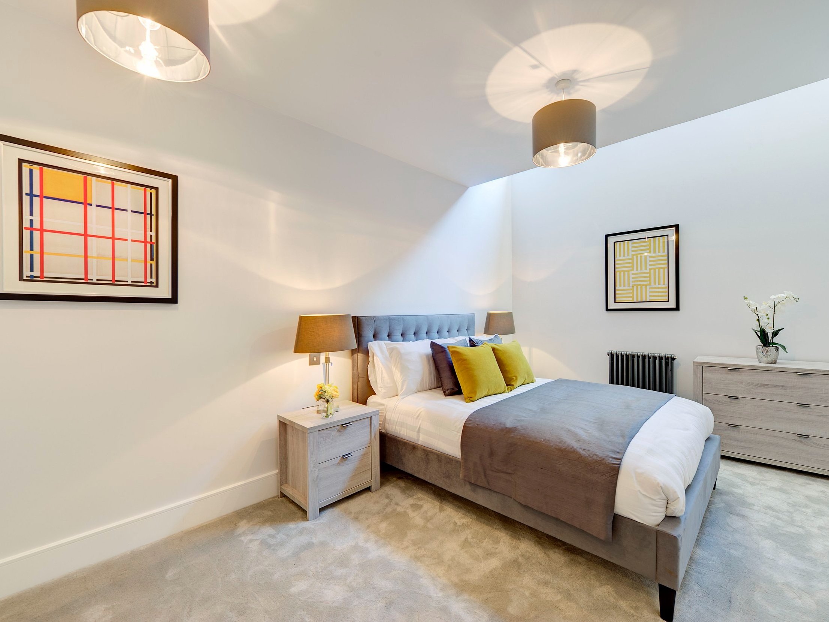
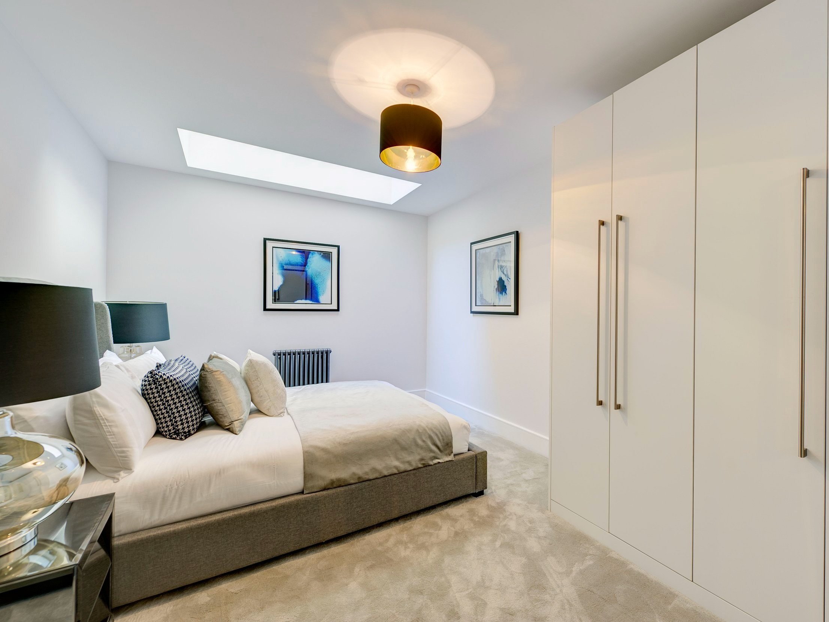
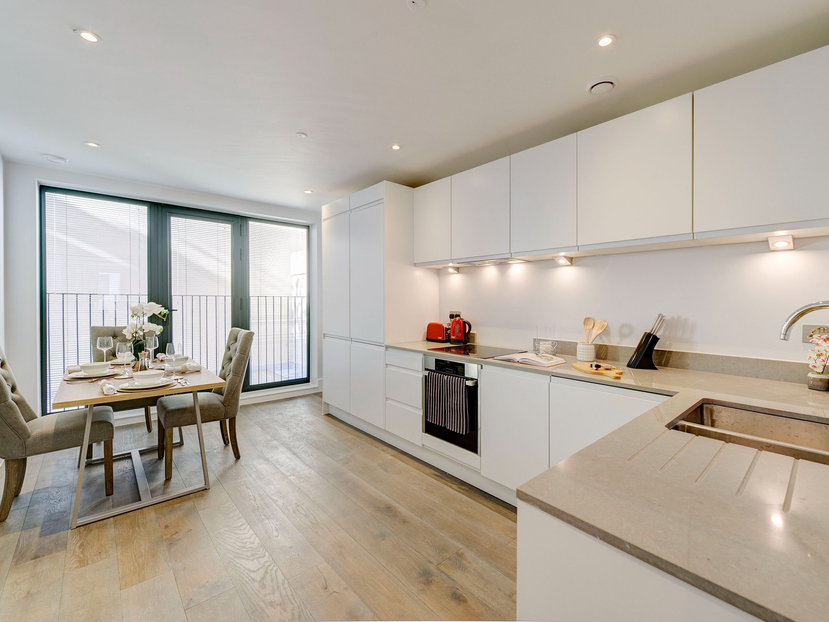
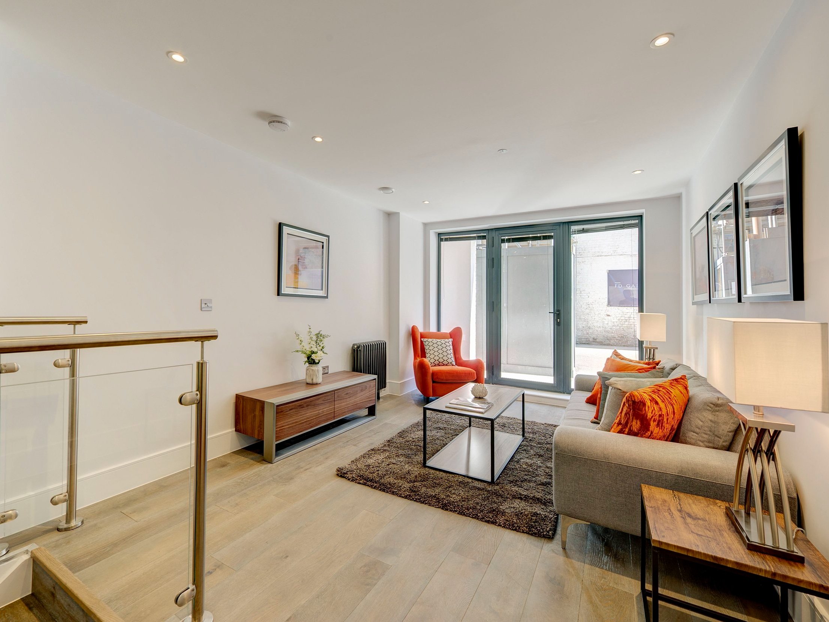
Work Stages 1-6
Client Barhos Developments Ltd.
The regeneration of a previously empty site on King’s Mews, central London. The tight urban site provided plenty of challenges, with the design working to maintain the traditional mews house vernacular of the street, while providing high-quality residential accommodation. The scheme includes six apartments, ranging from one-bedroom to three-bedroom units.
Urban-industrial style doors and fenestrations echo the mews barn doors and window alignment of the adjacent properties - which are recessed to provide defensible space and privacy for occupants. While allowing the design to assimilate with the prevailing alignment of the mews street, the perforated brickwork lets additional natural light into the internal spaces. This feature also provides texture, as well as a solidity and additional level of privacy for occupants with the proximity to the street.






